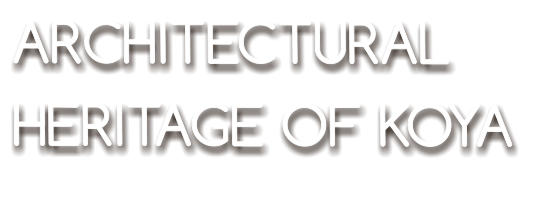
The
old
town
of
Koya
holds
a
special
place
among
Northern
Iraqi
historic
towns.
Its
architecture,
still
preserved
today,
reflects
the
great
prosperity
of
this
regional
centre
in
the
late
Ottoman
period.
At
that
time,
Koya
was
a
bustling
town
that
benefited
from
trade
in
livestock
and
agricultural
products
and
was
home
to
many
literati
and
talented
people
in
religious
and
cultural
fields.
Two
valuable
domed
trade
buildings
(qaysariyas),
the
Great
Mosque,
the
Mahmud
Agha
Khan
(caravanserai)
and
numerous
heritage
houses
dated
from
the
1840–1930
period
represent
this
heyday.
After
many
decades
of
neglect,
destruction
and
reckless
modernisation,
the
gradual
restoration
of
this
heritage
is
beginning
with
the
cooperation
of
Kurdish,
German
and
Czech
experts,
directed
by
WADI
e.V.,
with
the
financial
contribution
of
the
Aliph
Foundation.
ARCHITECTURAL HERITAGE OF KOYA / KOI SANJAQ



© 2025 WADI e.V.

Webdesign by Nyx Alexander Design


























